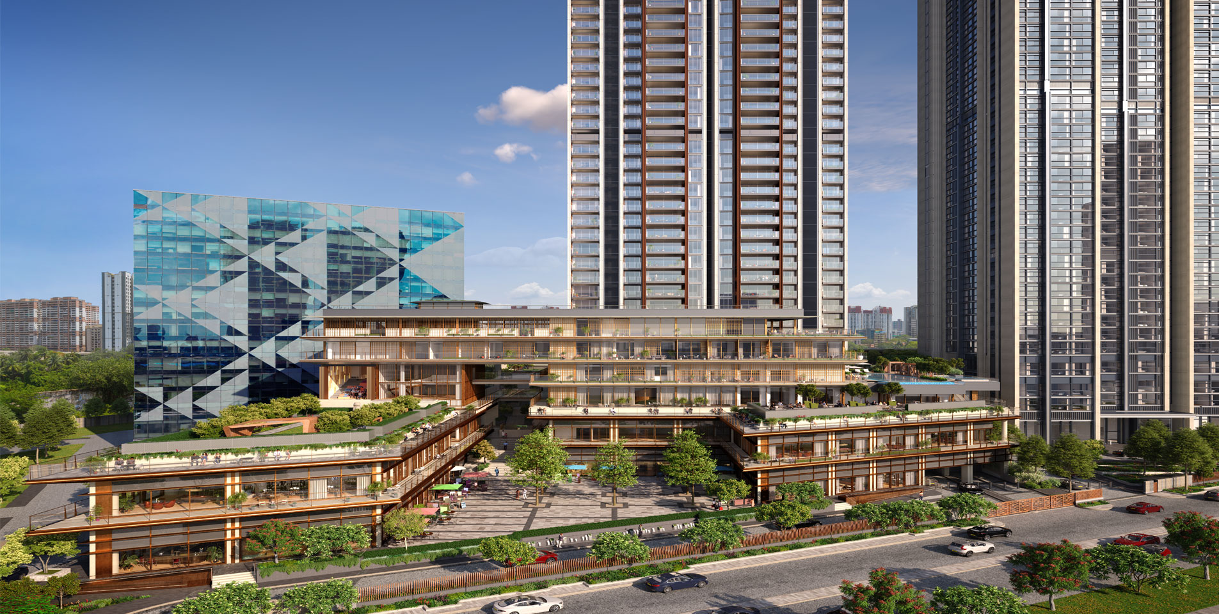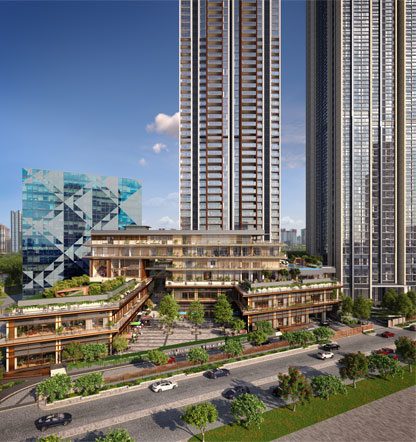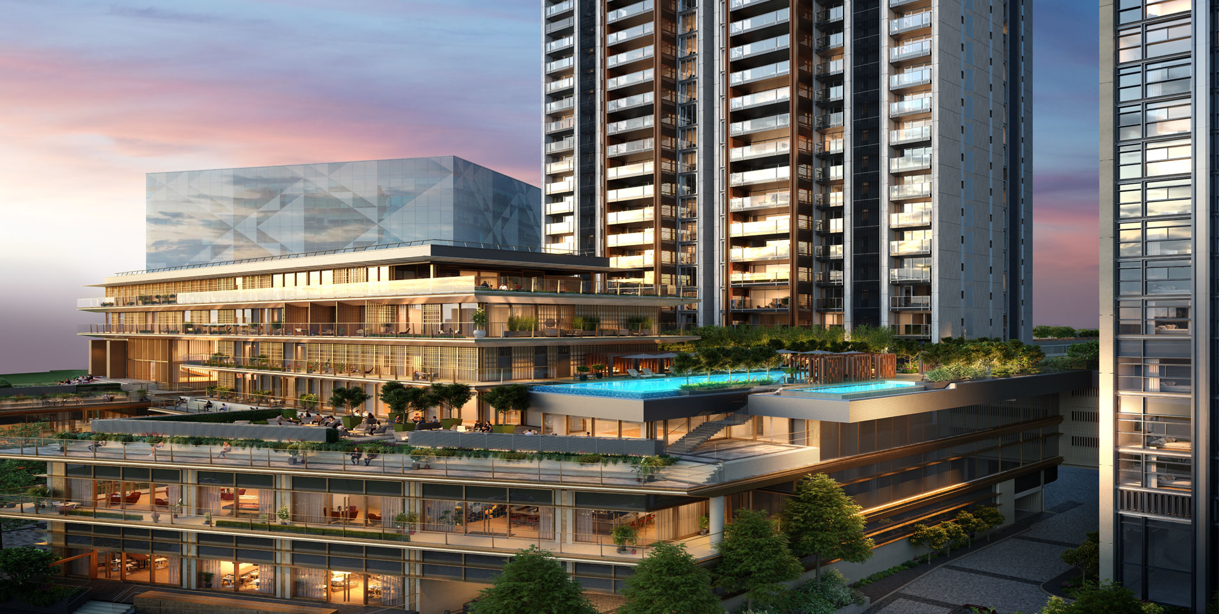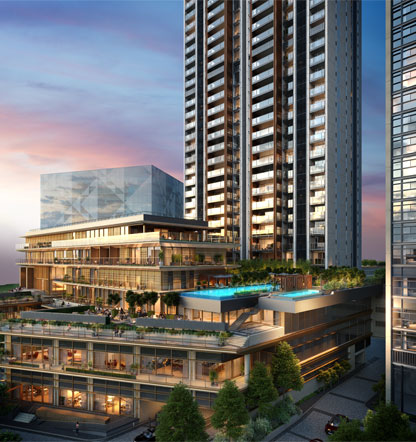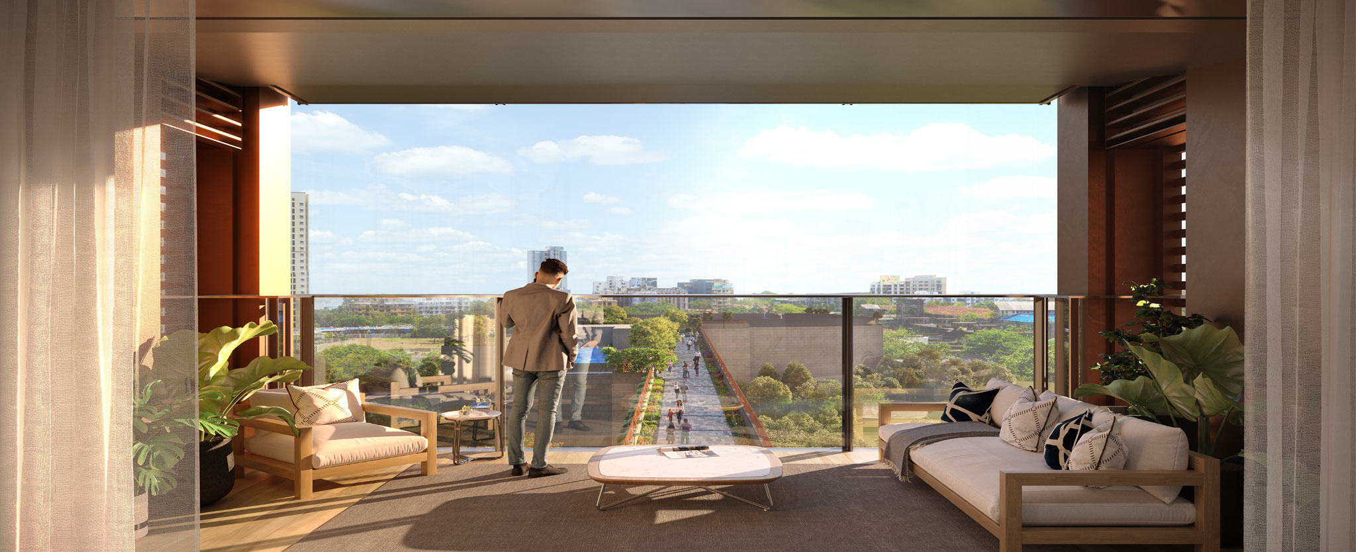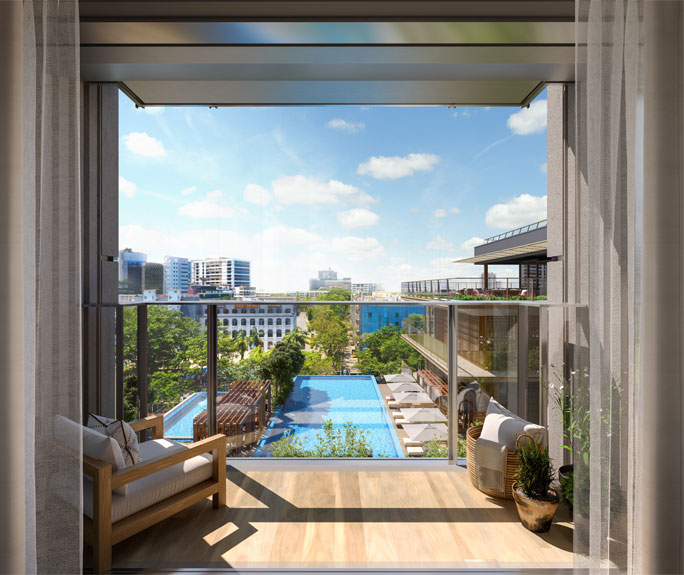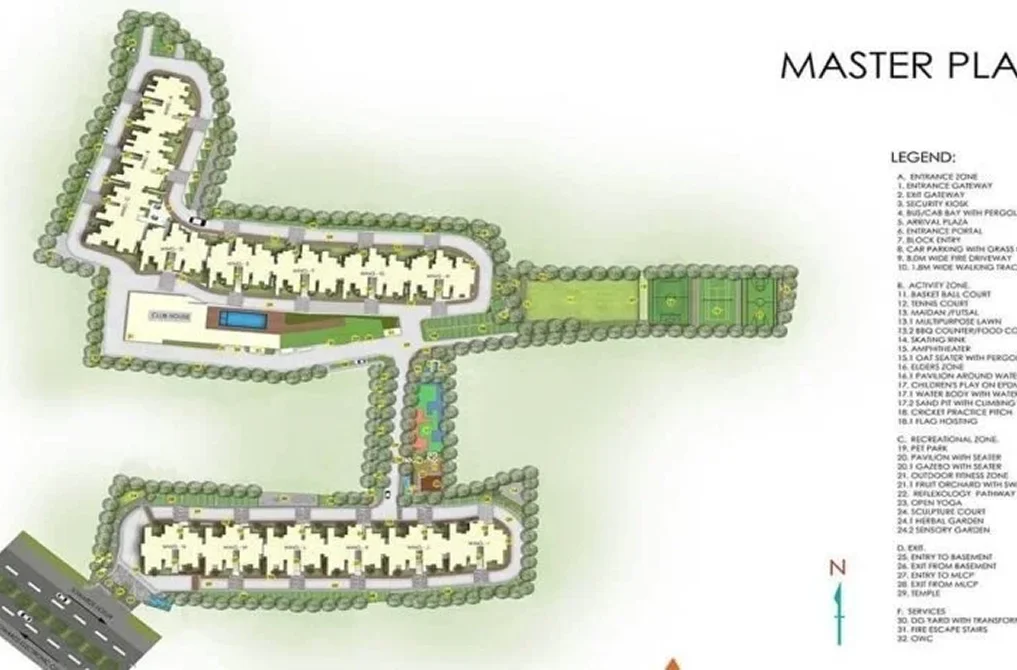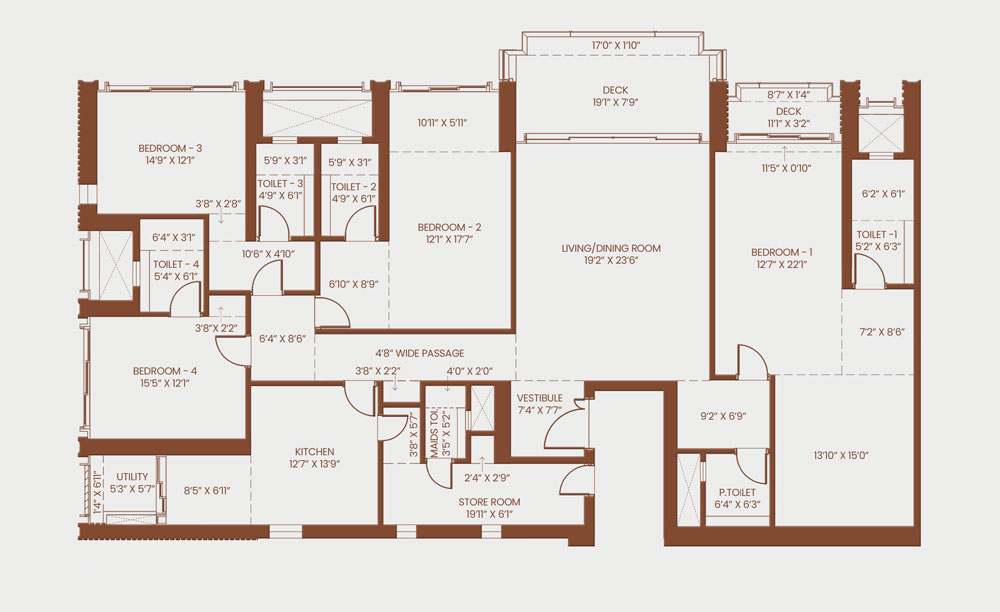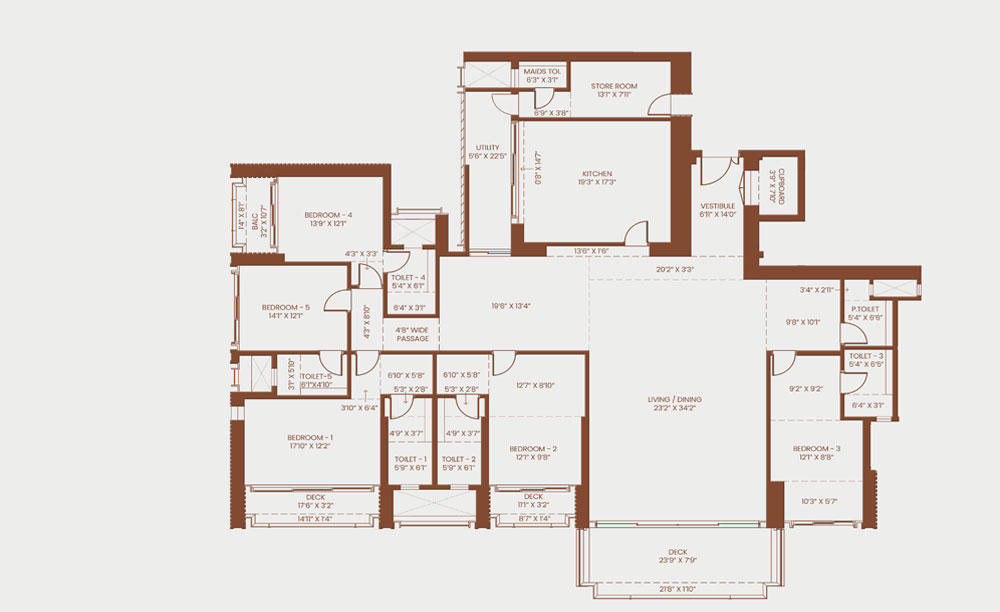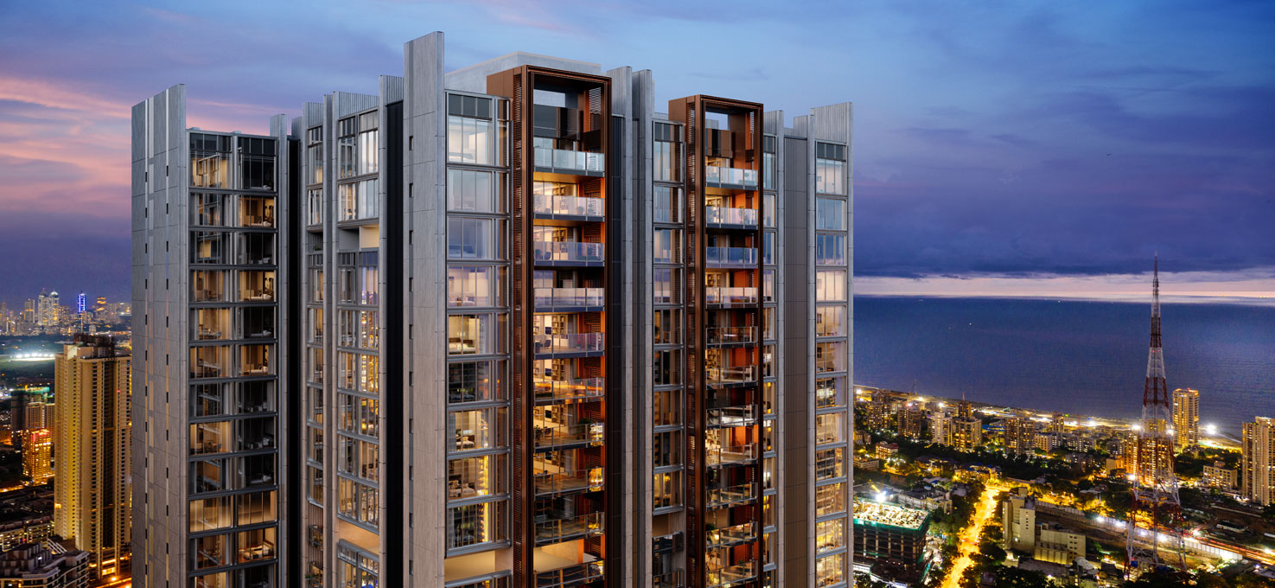Silas at Birla Niyaara in Worli, Mumbai, is the second-phase tower of this landmark
development by Birla Estates. Spread across 10 acres in South Mumbai, the project features
three iconic high-rise towers offering luxury 4 BHK and 5 BHK residences, along with premium
housing options such as duplexes, penthouses, and retail spaces in a secure gated community.
Residents are welcomed into a vibrant central plaza with Spanish steps, blending leisure,
shopping, and social avenues. Designed by the world-renowned Foster + Partners, the
development boasts three grand clubhouses that highlight architectural excellence and
provide state-of-the-art amenities.
With spacious layouts, smart home features, and modern kitchens, Silas at Birla Niyaara
redefines luxury living. The residences are complemented by landscaped gardens and
breathtaking sea views from every floor, ensuring a truly elevated lifestyle in the heart of
South Mumbai.
